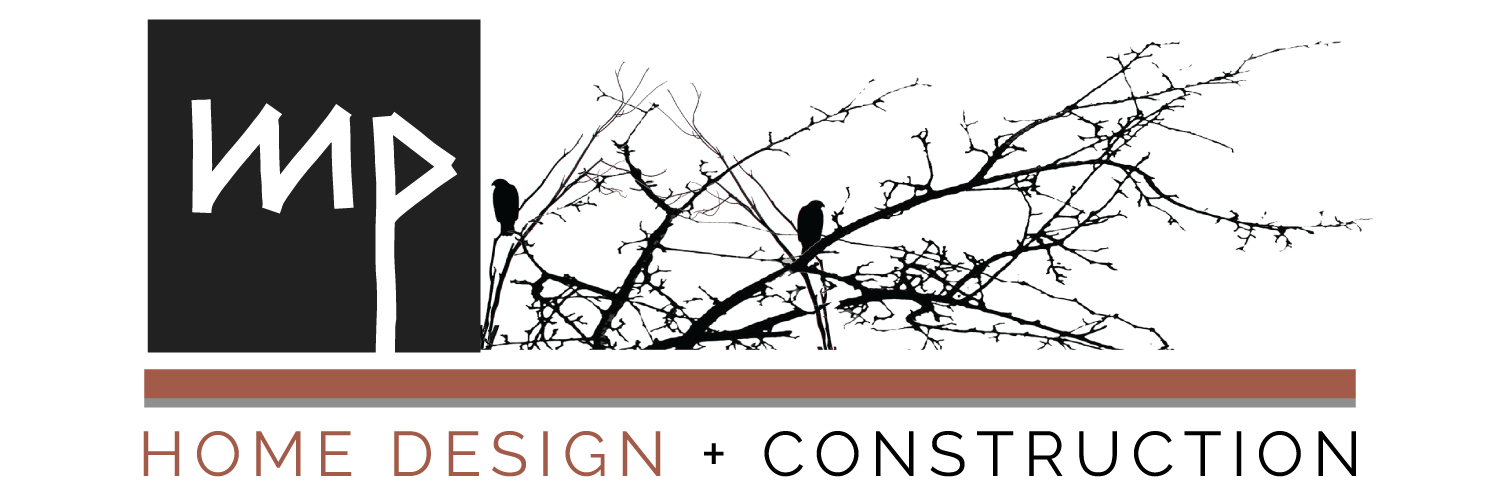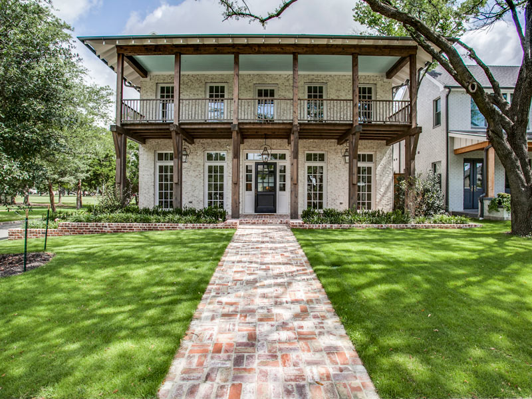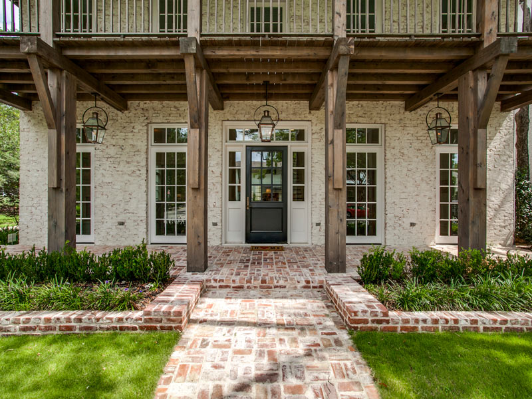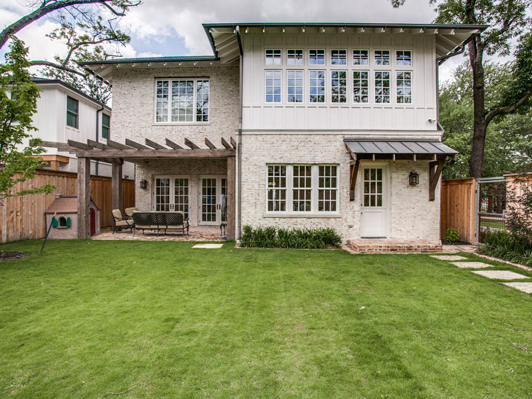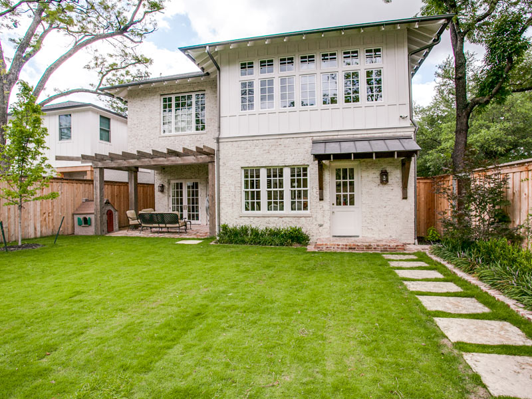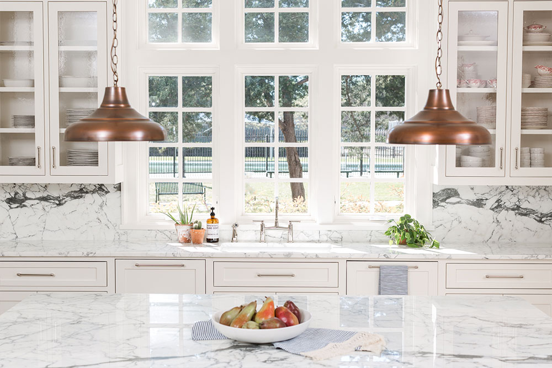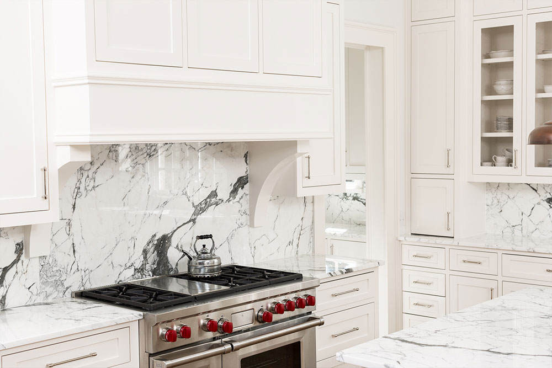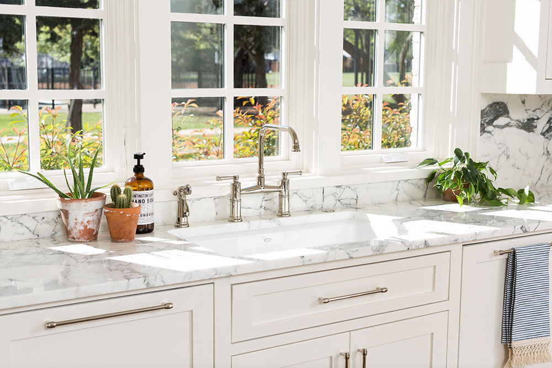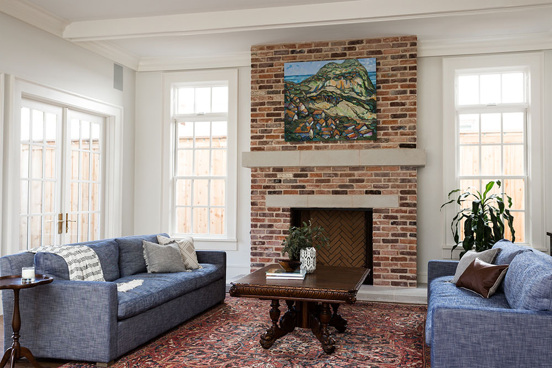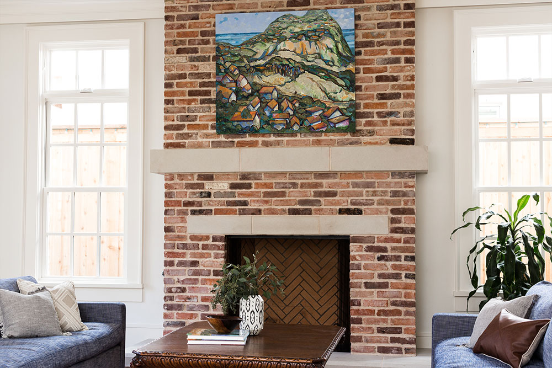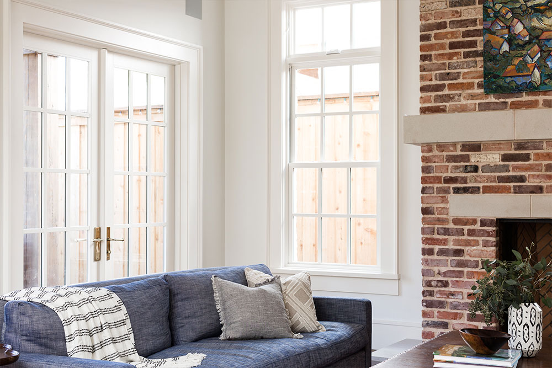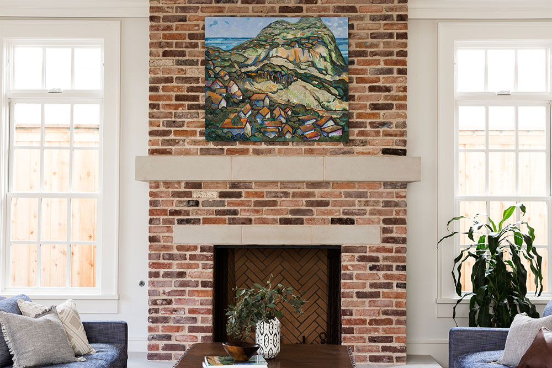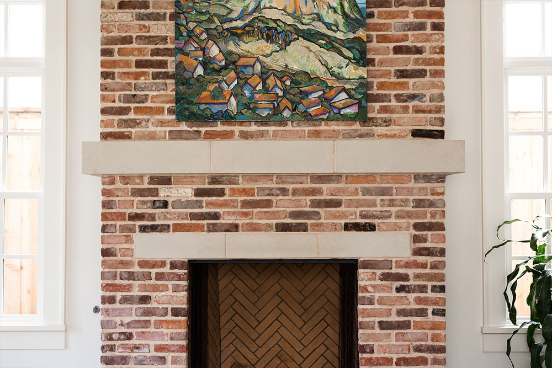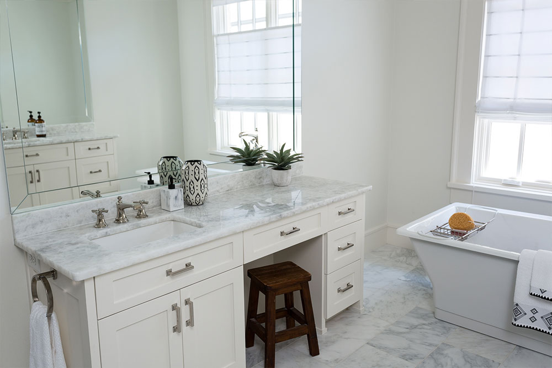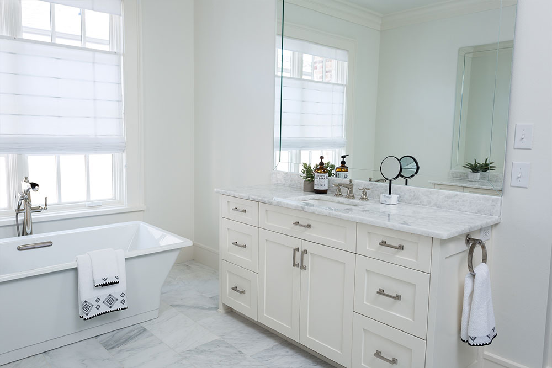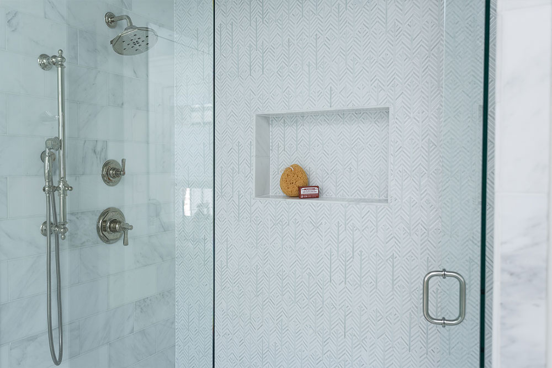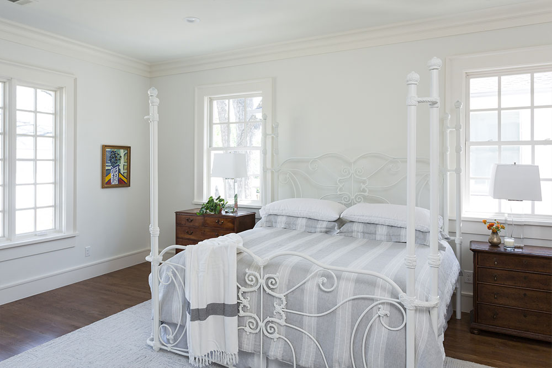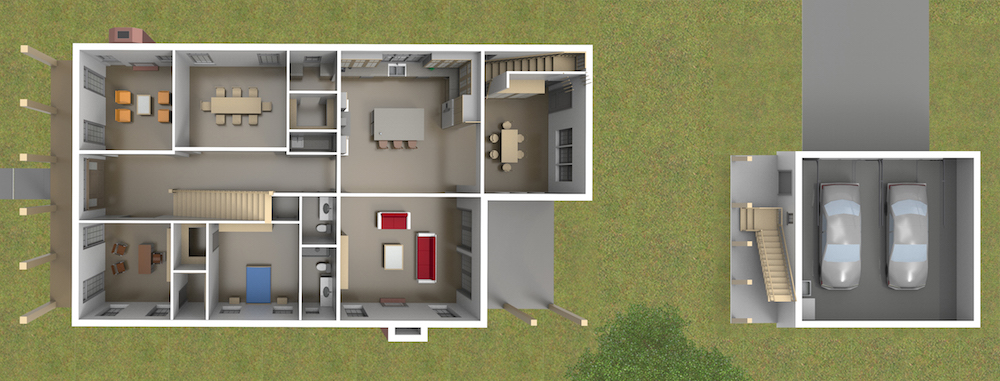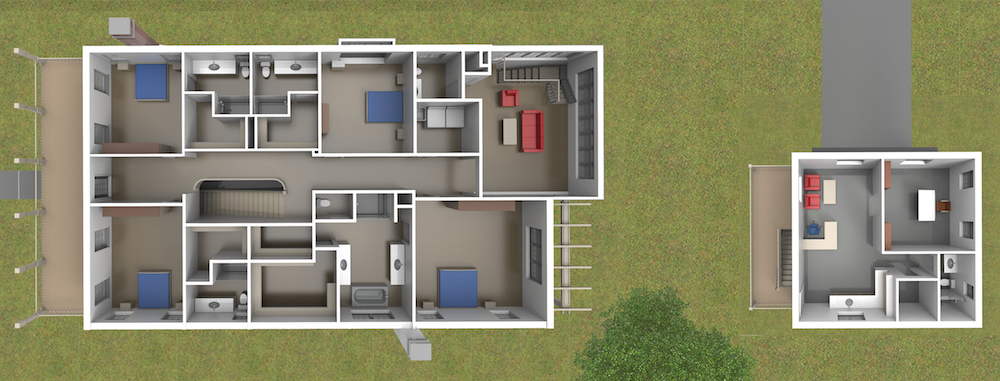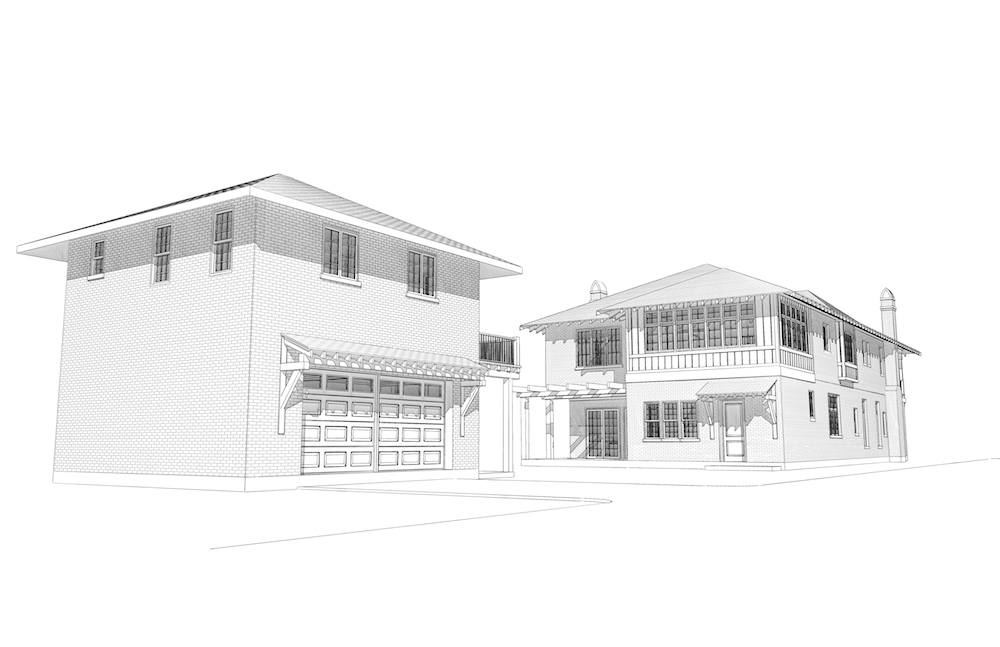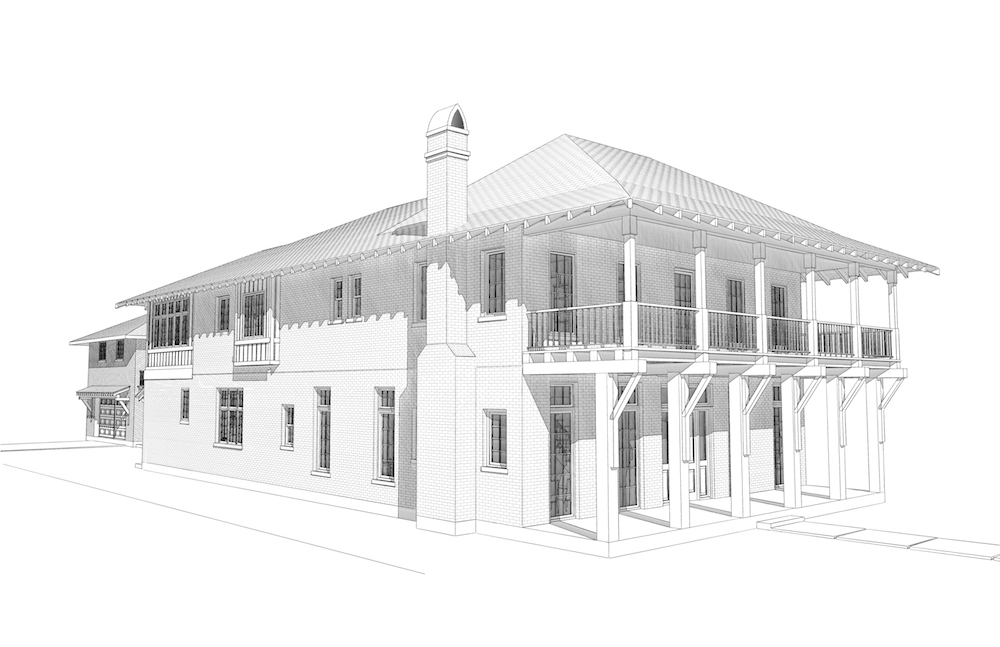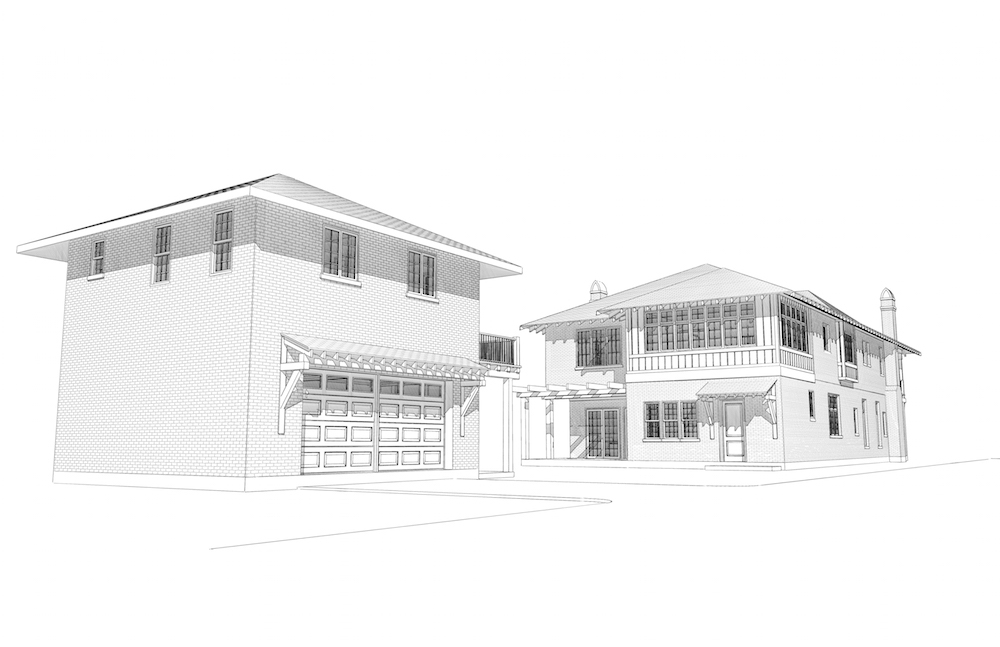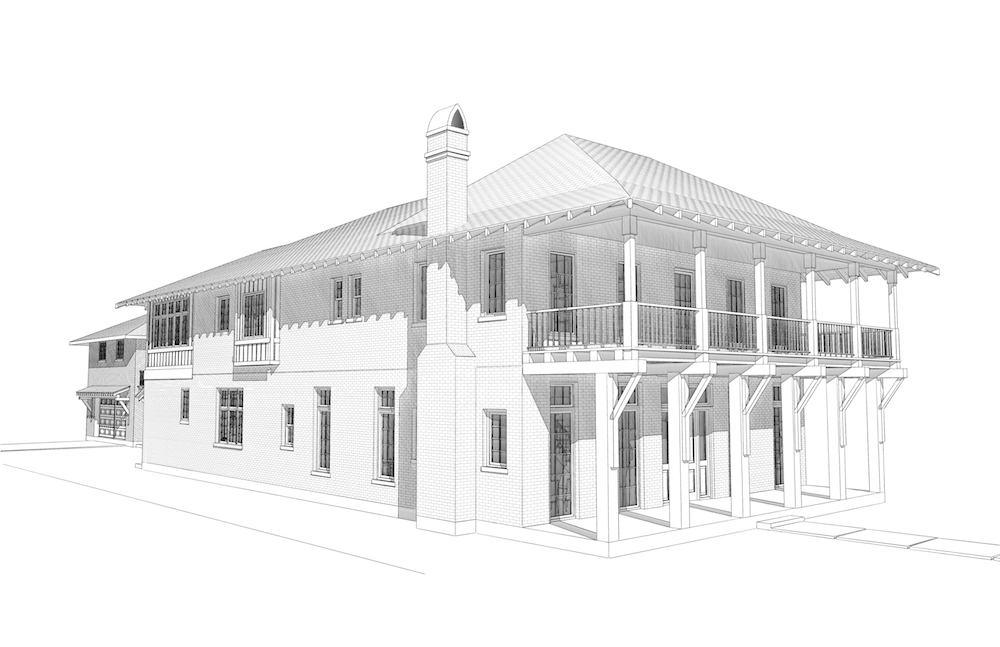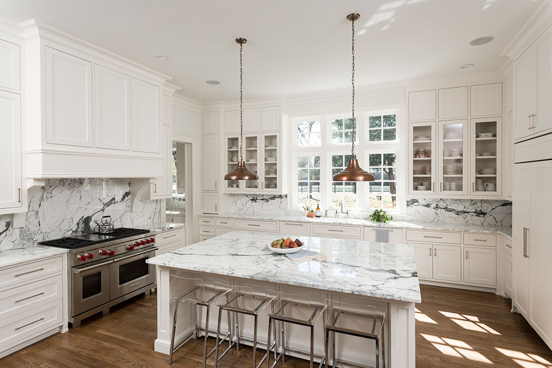
6135 Vickery Project
Date
September 01, 2016
Category
Featured, New Construction, Plans, Projects, RemodelTags
new construction, plans, projects, remodelAbout This Project
Overlooking Tietze Park in Dallas and set on a 200-foot-deep lot in Lakewood, this 5321-square foot project with a detached garage and office demonstrates Matt and Paul, LLC (MP) talent for translating new classic architecture and constructing it into charming and inviting designs. The blending of smooth cedar, reclaimed masonry materials with a mortar slurry for the veneer and unfinished metals, give richness and depth to all of the elevations of the home. Interiors and exteriors combine the formal and informal—drawing equally from refined houses in New Orleans and Rosemary Beach, with a definitive Acadian cottage and Creole-influence. Simultaneously elegant and casual, this home combines new classic revival details with painted plank walls, polished brass fixtures, marble countertops, elegant wall coverings, a sunset room set high above the park, large French doors leading to deep patios upstairs and downstairs with rocking chairs and loungers, as well as endless daylight passing through the many fenestrations bringing the outside inside, making for a fresh and clean ambience. The projects structured walls and rafters are fully encapsulated with open cell foam insulation to promote energy efficiency with three Trane 17 SEER units, LED (non-heat emitting) recessed lighting, and water efficient plumbing fixtures realizing less monthly energy costs and a cleaner running mechanical system for the homeowners.
Property Description:
Southern Coastal Architecture
Used reclaimed brick with a mortar slurry for exterior vaneer
Fully-encapsulated structure with open cell foam insulation with Trane 17 SEER units
Landscape Design by Land Pro Creations
Wolf and Sub-Zero Appliances
