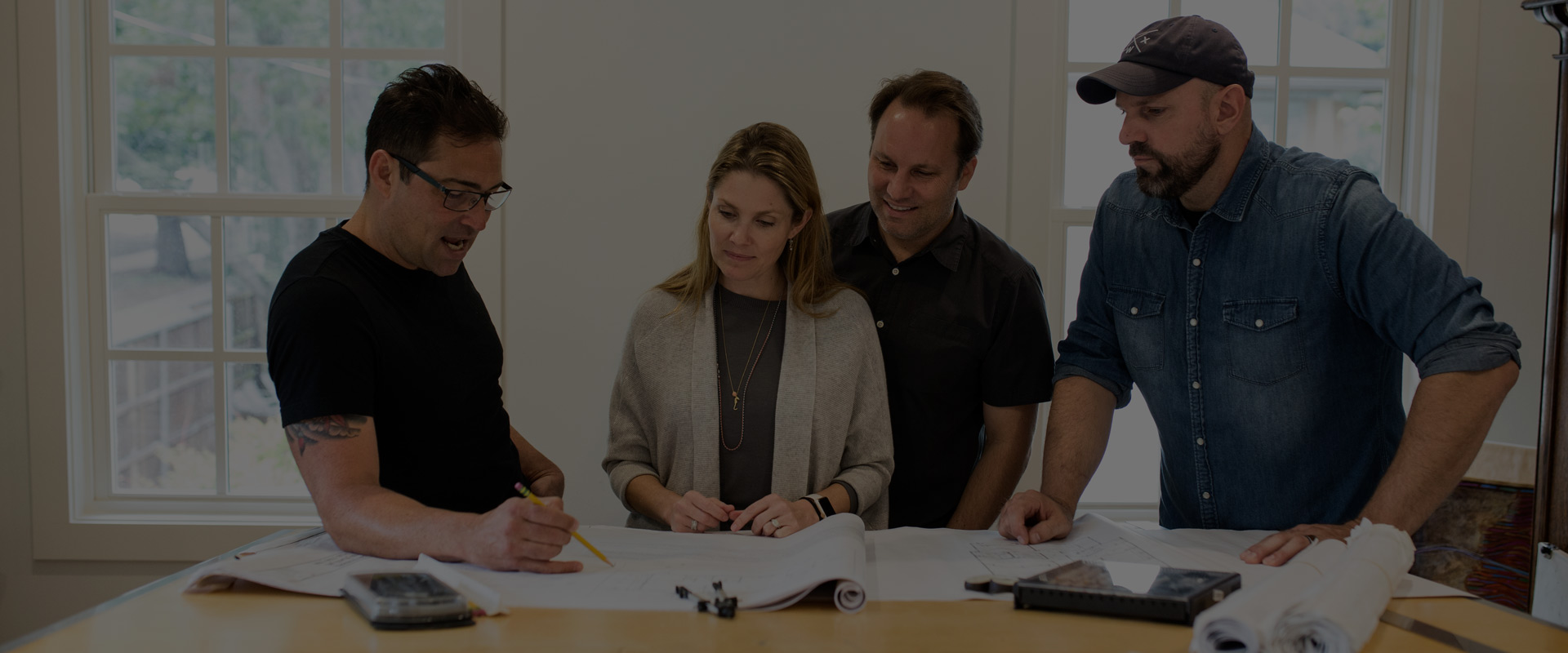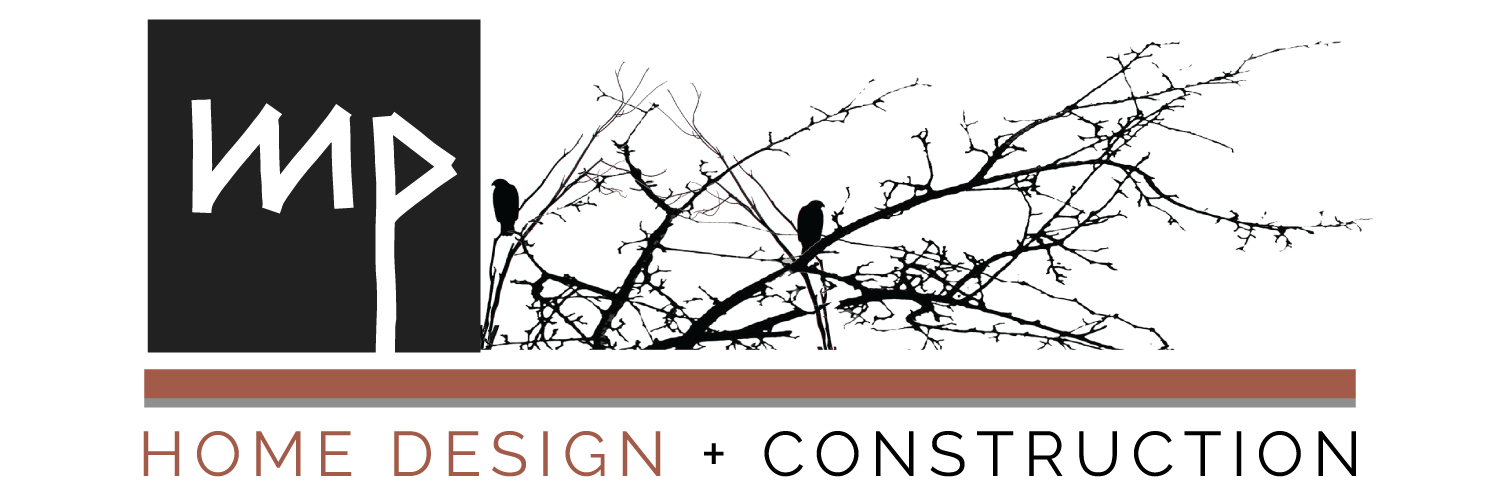Getting Started with Matt and Paul is the beginning of making your home dreams home realities. Our process is simple. We start a strong foundation of planning before concrete is ever poured to prep your project for success.

Getting Started
STEP 1 | CONSULTATION
Matt or Paul will come out to your home and look at your project, take notes, and discuss the scope and details of the project. We will be transparent in regards to the project feasibility with market consideration of the project as an investment in your lifestyle and the equity in your home.
STEP 2 | HIGH LEVEL PROPOSAL
To determine if the project is within your budget, MP can discuss a high level budget proposal for your consideration before we continue with the project planning. We take the specific information from our consultations and combine it with budgets from similar projects, square footage pricing, and past experience to get you a preliminary target price. While we know that every job has its own specific items to price, we have years of experience with budgets and have a good pulse on the market price for most products that may be on your wishlist.
STEP 3 | BUILDER'S AGREEMENT
Moving forward, many projects will require structural and architectural plans in order to obtain exact pricing and scope feasibility. MP offers planning in-house. We will send you a design and engineering agreement so that we can begin defining the scope of your project. These are upfront soft costs that will get you permit-ready plans and budget estimates.
To get exact pricing we need:
- Final architectural plans (Meet with Matt)
- Engineering plans (Sent to Engineer)
- Interior design selections (Design Center)
- Trade and Vendor Bids (Price out plans & specs)
Signing the builder’s agreement secures a relationship of customer and MP. Once signed, we start putting pencils to paper and begin your project in an official capacity.
*Soft costs for architectural plans are $5,000-$50,000 depending on the size of the job.
**Engineering documents are about $2,500-$5,000 depending on the job.
***Design center fee is $2,000.
STEP 4 | PLAN YOUR DREAM HOME
With a signed builder’s agreement and project-specific deposit, we begin the design phase. This is where the architectural and engineering plans, design finishes, permits, contracts, and budgets are finalized. Good planning means good building, which is why we work hard to get everything right from the start.

